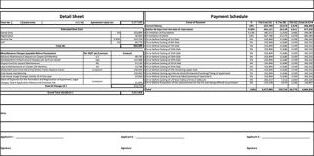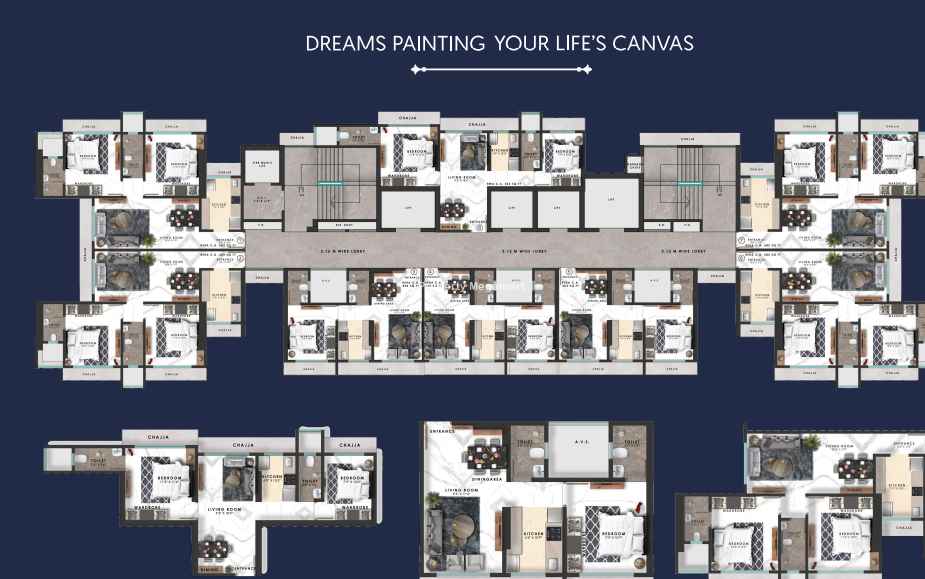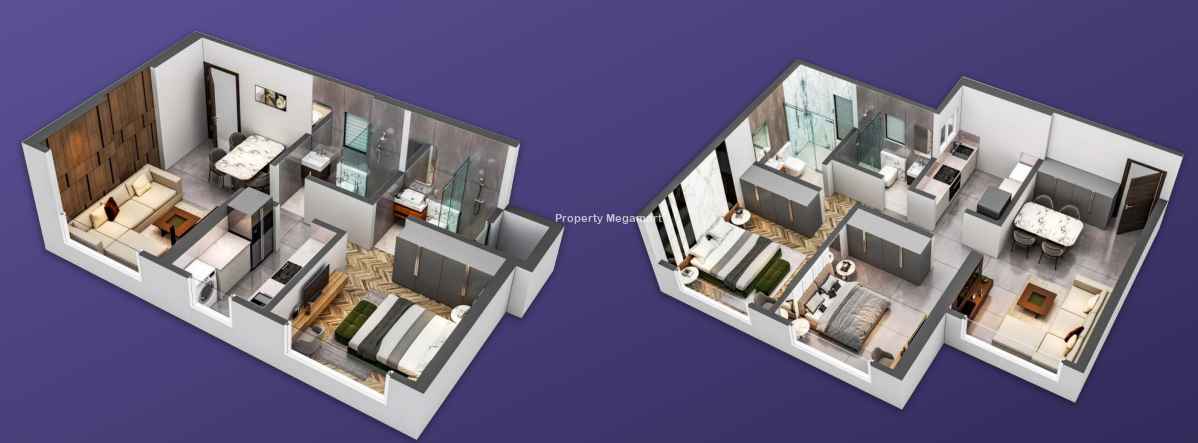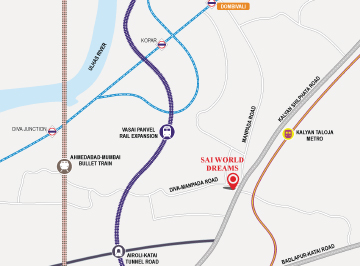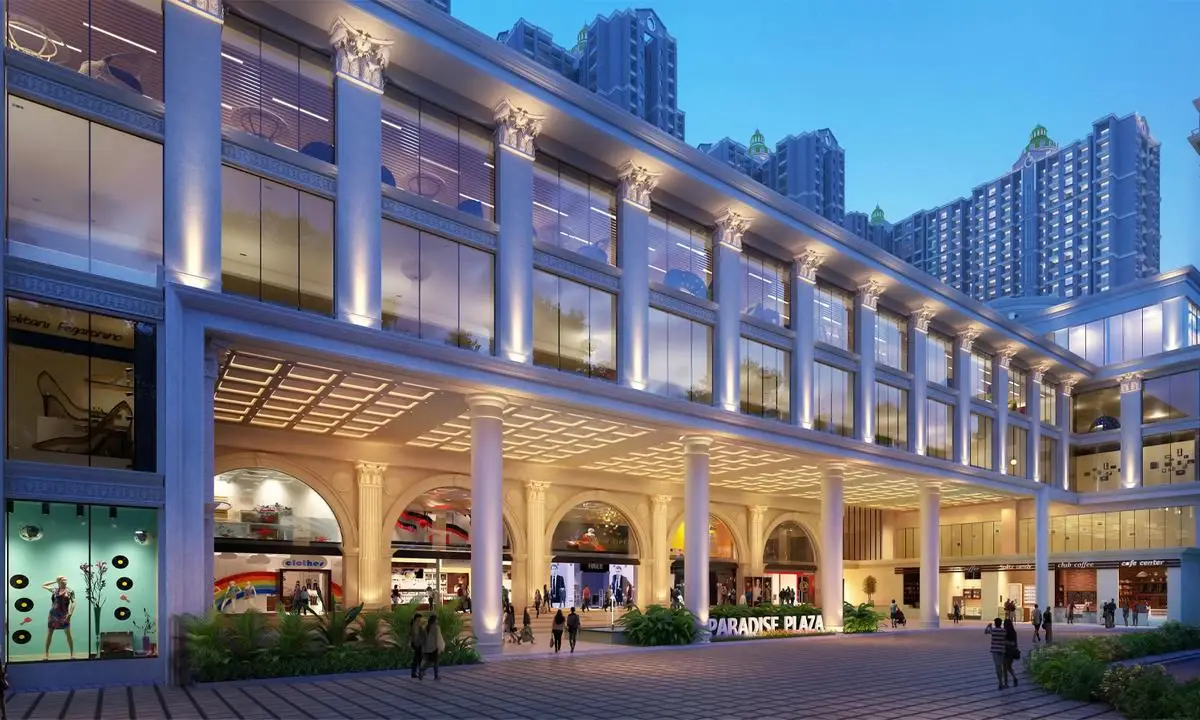Booking Open
Avanta Heights
At Parel,Mumbai By Space India Builders
0.14 Acres
1
-
Offer Bonaza
Air - conditioned living, dining, and bedroom with split units
Tiles in toilets & kitchen
Large format tiles in living, dining, and bedroom
Thoughtfully designed toilets with bathroom fittings
1-BHK starts from ₹ 1.72 CR * Onwards
RERA No :P51900055560
Website :https://maharera.maharashtra.gov.in/
Get The Best Quote
Welcome to Avanta Heights Parel,Mumbai
Avanta Heights is an Under-Construction project in PAREL by Space India Builders. Avanta Heights by Space India Builders is located at PAREL. Avanta Heights PAREL to be scheduled to give possession by Jun 2027. Avanta Heights is spread over 0.14. Avanta Heights is offering , 1 BHK, 2 BHK, of sizes starting from 400 sq. ft.to 672sq. ft. Avanta Heights is coming with world class facilities including all the necessary amenities .Avanta Heights is made in a way to provide a comfortable living for residents and based on modern architecture that feels you of having luxurious life style. Avanta Heights is giving amenities like Gymnasium Cafeteria Power Backup Swimming Pool Intercom Landscape Garden Children Play Area Multipurpose Room Club House Lift Garden Fire Prevention Security Parking Shopping CCTV etc. Avanta Heights by Space India Builders is well designed and located in a place that has a good surrounding, keeping in mind the requirement of our customers. Avanta Heights is made up of all quality constructions. In Avanta Heights. The interiors are lavishly designed and the outlook of the residence is classy which attracts you towards it. From the floor plan to the ceiling, the apartments are splendidly carved. Avanta Heights by Space India Builders is built with world class products which make life easier. In Avanta Heights the wide open areas allow soothing breeze to enter in peace and harmony in your homes and into your lives. In Avanta Heights PAREL The dwelling stands in the middle of the most beautiful ambiance and cool running breeze throughout the rooms make Avanta Heights a perfect comfort zone for residents to live in harmony and peace.
Avanta Heights Highlights
Air - conditioned living
Tiles in toilets & kitchen
Large format tiles in living
Thoughtfully designed toilets with bathroom fittings
Aluminium double glazed windows
Vanity unit below wash basin counters
Meticulously planned electrical layout by interior designer
False ceiling with lights at select locations
Avanta Heights Pricing
| Type | Carpet Area | Price |
|---|---|---|
| 1-BHK | 400sq.ft. | |
| 2-BHK | 672sq.ft. |
Complete Costing Details
Avanta Heights Site & Floor Plan
Avanta Heights Amenities
Gymnasium
Cafeteria
Power Backup
Swimming Pool
Intercom
Garden
Play Area
Club House
Lift
Outdoor Garden
Fire Safety
Security
Parking
Restaurant
Address Of Avanta Heights Parel,Mumbai
Map View
Avanta Heights Location Map
Royal Care Speciality Hospital
Central Railway Ground Parel
Close to many prominent Commercial Hubs
Prabhadevi, Lower Parel and Curry Road stations nearby
Close to Phoenix Mills, Kamla Mills, India Bulls Center
Next to renowned Multi- Speciality Hospitals like KEM, Global and Wadia
ITC Grand Central
Avanta Heights Gallery
Virtual Tour Request

Virtual Tour
Avanta Heights Parel,Mumbai
About Space India Builders
Space India has a uniquely diverse multi-domain portfolio that covers real estate marketing, property development & property consultancy services. Our projects extend across several locations in and outskirts of Navi Mumbai, covering peripherals towns like Panvel, Neral, Karjat, Khopoli, Ulwe etc. We cater to clients from both budget housing and up market perspective & proudly claim 6000 happy customers & growing. Our full spectrum of housing includes flats 1 RK, 2 RK, 1 BHK, 2 BHK and 3 BHK; all located in mini & mega townships of Panvel, Neral, Karjat, Khopoli, Ulwe.
India’s Management has an experience of 600 person months in Design, Execution, Operation, Finance, Marketing & Sales which enable it to be a successful real estate venture. The management is ably assisted by a core team of sales, customer support, IT and marketing professionals. Over the years the management has developed a tried & tested formula for successfully executing & marketing a project.
Space India is synonyms with real estate in Navi Mumbai & peripheral market and is treated as one stop destination for flats buyers & home loan seekers.
Explore Our Other Projects
Recently Listed Projects
FAQs
Everything has its pros & cons. Similarly, Avanta Heights has its own cons, which are as follows:
However, Avanta Heights reviews are decent & mostly Site Visit Clients have given it a 4/5 score.
Yes, sure! Avanta Heights has the following USPs that will make you feel awesome about the project:
- High-quality construction with premium fittings.
- State-of-the-art amenities.
- Reputed developer with a proven track record.
Government Charges depend on various factors like stamp duty and GST based on the property value. Here are the applicable charges for the Avanta Heights :
- Stamp Duty - 6% of the property value.
- Registration Charges - ₹30,000 or 1% of the flat cost, whichever is lower.
- GST - 5% on the property value.
- Agreement Execution Charges - ₹10,000.
For Avanta Heights , you can avail a maximum loan of up to 90% of the property cost. The minimum down payment required is 10% of the property value.
There is an experience center that will give you an idea of the materials, fittings, and finishes that will be used, such as the quality of marble, sanitary brands, etc.
Builder is a well-known and reputable developer.
You can book Avanta Heights by paying a token amount.For more details call 9768162133.
Monthly maintenance varies with the area. For different configurations, it is:
Disclaimer: The content is for information purposes only and does not constitute an offer to avail of any service. Prices mentioned are subject to change without notice and properties mentioned are subject to availability. Images for representation purpose only. This is not the official website. Website maintained by our online marketing agency. We may share data with rera registered brokers/companies for further processing. We may also send updates to the mobile number/email id registered with us.
