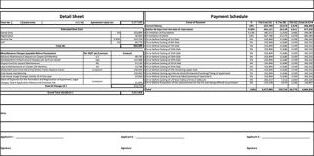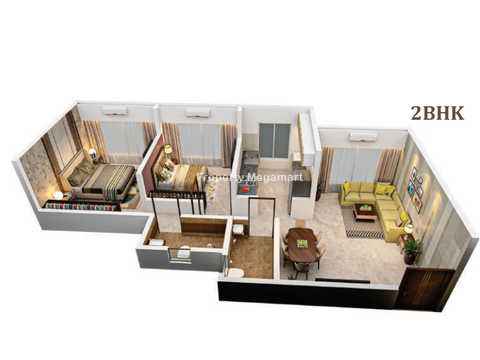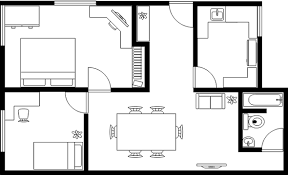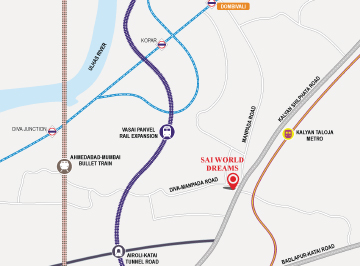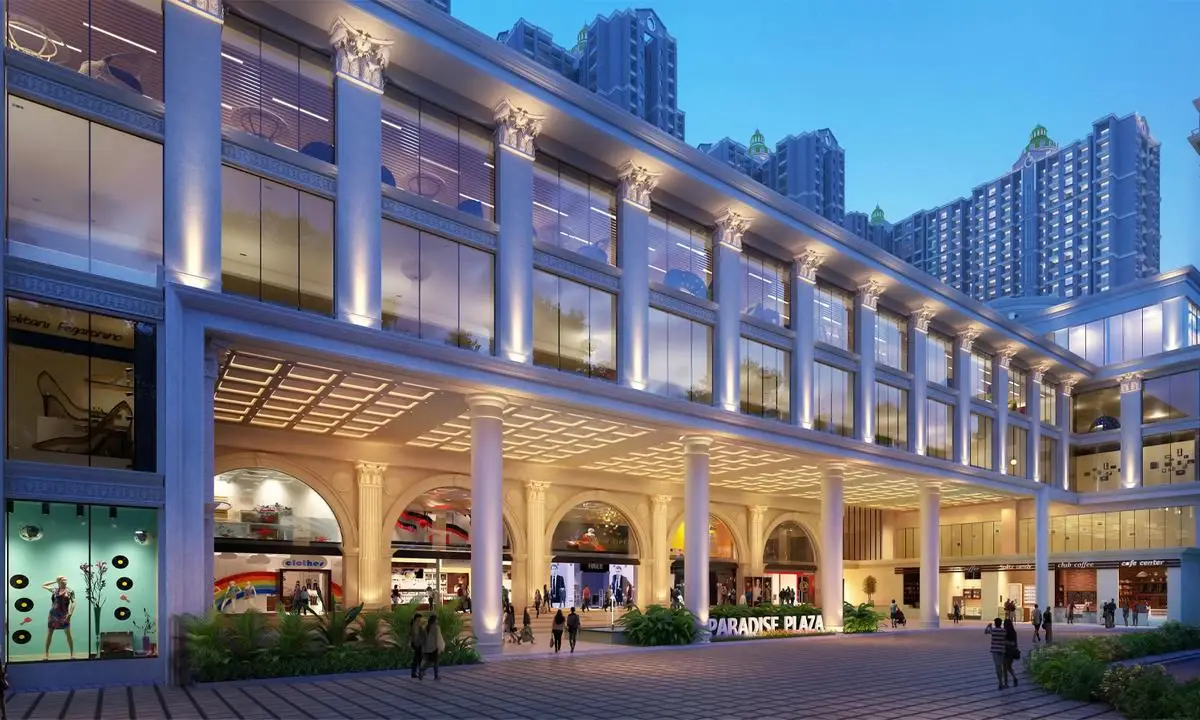Booking Open
Balaji Vasant
At Dombivali,Mumbai By SS Life Spaces Bulders & Developers
0.71 Acres
1
-
Offer Bonaza
Upcoming Metro Line
Planned Ring Road
1-BHK starts from ₹ * Onwards
RERA No :P15700032246
Website :https://maharera.maharashtra.gov.in/
Get The Best Quote
Welcome to Balaji Vasant Dombivali,Mumbai
Balaji Vasant is a Ready To Move project in Dombivali by SS Life Spaces Bulders & Developers. Balaji Vasant by SS Life Spaces Bulders & Developers is located at Dombivali. Balaji Vasant Dombivali to be scheduled to give possession by Sep 2024. Balaji Vasant is spread over 0.71. Balaji Vasant is offering 1BHK 2BHK of sizes starting from 430 - 444 sq. ft.to 562 - 614sq. ft. Balaji Vasant is coming with world class facilities including all the necessary amenities. Balaji Vasant is made in a way to provide a comfortable living for residents and based on modern architecture that feels you of having luxurious life style. Balaji Vasant is giving amenities like Gymnasium Cafeteria Power Backup Swimming Pool Intercom Landscape Garden Children Play Area Multipurpose Room Club House Lift Garden Fire Prevention Security Parking Shopping CCTV etc. Balaji Vasant by SS Life Spaces Bulders & Developers is well designed and located in a place that has a good surrounding, keeping in mind the requirement of our customers. Balaji Vasant is made up of all quality constructions. In Balaji Vasant. The interiors are lavishly designed and the outlook of the residence is classy which attracts you towards it. From the floor plan to the ceiling, the apartments are splendidly carved. Balaji Vasant by SS Life Spaces Bulders & Developers is built with world class products which make life easier. In Balaji Vasant the wide open areas allow soothing breeze to enter in peace and harmony in your homes and into your lives. In Balaji Vasant Dombivali The dwelling stands in the middle of the most beautiful ambiance and cool running breeze throughout the rooms make Balaji Vasant a perfect comfort zone for residents to live in harmony and peace.
Balaji Vasant Highlights
Upcoming Metro Line
Planned Ring Road
Balaji Vasant Pricing
| Type | Carpet Area | Price |
|---|---|---|
| 1-BHK | 430 - 444sq.ft. | |
| 2-BHK | 562 - 614sq.ft. |
Complete Costing Details
Balaji Vasant Site & Floor Plan
Balaji Vasant Amenities
Gymnasium
Cafeteria
Power Backup
Swimming Pool
Intercom
Garden
Play Area
Club House
Lift
Outdoor Garden
Fire Safety
Security
Parking
Restaurant
Address Of Balaji Vasant Dombivali,Mumbai
Map View
Balaji Vasant Location Map
Dombivli Station - 5mins
Kopar Station - 2.6km
DMart - 5mins
DNC School, Kidzee Pre-school- 2 Mins
Pragati College - 2 Mins
ICON, Hardikar Hospital- 5 Mins
Savitribai Phule Natyagruha- 6 Mins
AIIMS Hospital- 10 Mins
Bank (SBI,ICICI, HDFC, AXIS)- 2 to 5 Mins
Balaji Vasant Gallery
Virtual Tour Request

Virtual Tour
Balaji Vasant Dombivali,Mumbai
About SS Life Spaces Bulders & Developers
SS Life Spaces is celebrating its 25th anniversary, a milestone marked by the happiness of over 2000 families who have made our lifespaces their home. Our journey has been defined by a commitment to delivering affordable luxury through innovative residential complexes across Dombivli, Kalyan, and Thakurli. These projects have not just provided homes but have redefined lifestyles, offering top-tier wellness facilities and creating vibrant communities that resonate with modern living ideals. What sets us apart is our dedication to crafting spaces that blend luxury with affordability. In today
Explore Our Other Projects
Recently Listed Projects
FAQs
Everything has its pros & cons. Similarly, Balaji Vasant has its own cons, which are as follows:
However, Balaji Vasant reviews are decent & mostly Site Visit Clients have given it a 4/5 score.
Yes, sure! Balaji Vasant has the following USPs that will make you feel awesome about the project:
- High-quality construction with premium fittings.
- State-of-the-art amenities.
- Reputed developer with a proven track record.
Government Charges depend on various factors like stamp duty and GST based on the property value. Here are the applicable charges for the Balaji Vasant :
- Stamp Duty - 6% of the property value.
- Registration Charges - ₹30,000 or 1% of the flat cost, whichever is lower.
- GST - 5% on the property value.
- Agreement Execution Charges - ₹10,000.
For Balaji Vasant , you can avail a maximum loan of up to 90% of the property cost. The minimum down payment required is 10% of the property value.
There is an experience center that will give you an idea of the materials, fittings, and finishes that will be used, such as the quality of marble, sanitary brands, etc.
Builder is a well-known and reputable developer.
You can book Balaji Vasant by paying a token amount.For more details call 9768162133.
Monthly maintenance varies with the area. For different configurations, it is:
Disclaimer: The content is for information purposes only and does not constitute an offer to avail of any service. Prices mentioned are subject to change without notice and properties mentioned are subject to availability. Images for representation purpose only. This is not the official website. Website maintained by our online marketing agency. We may share data with rera registered brokers/companies for further processing. We may also send updates to the mobile number/email id registered with us.
