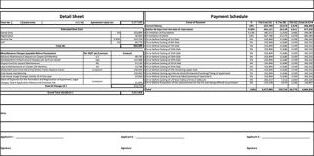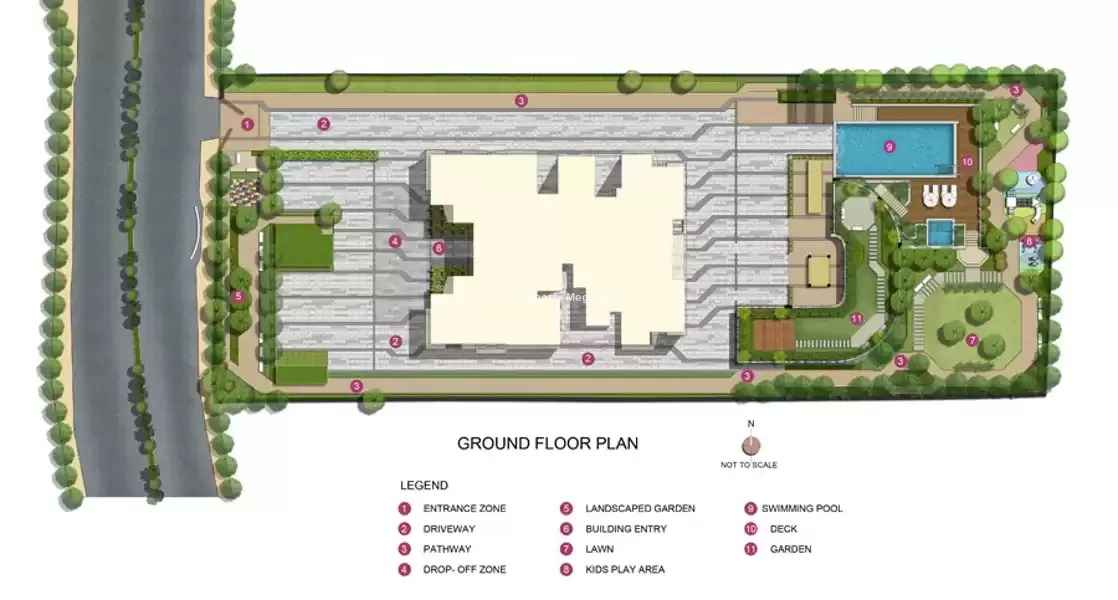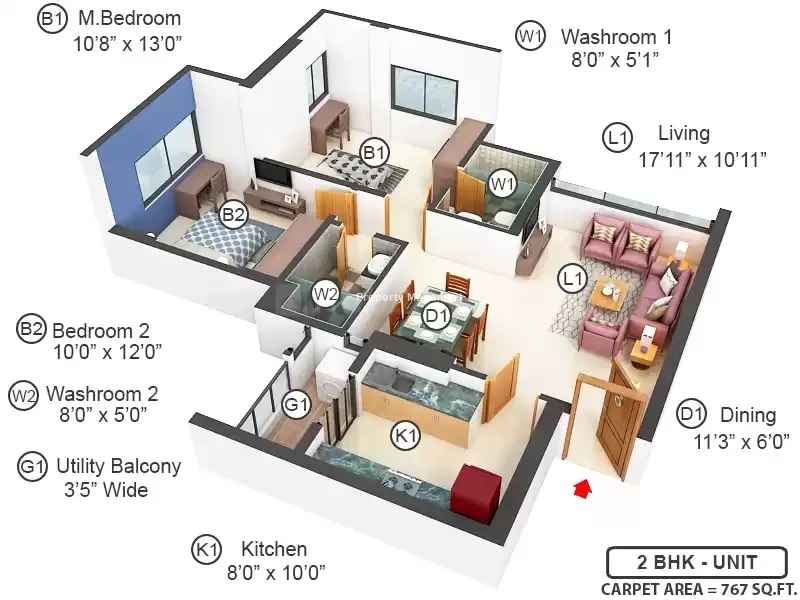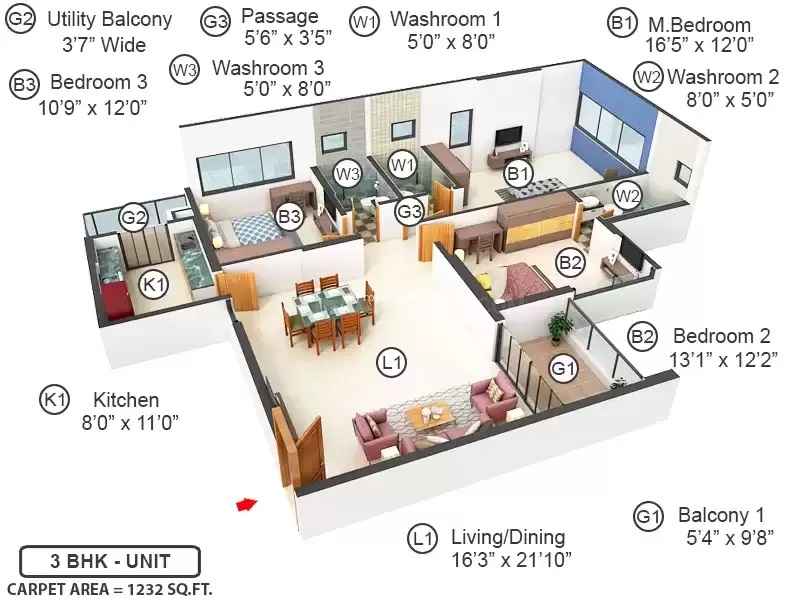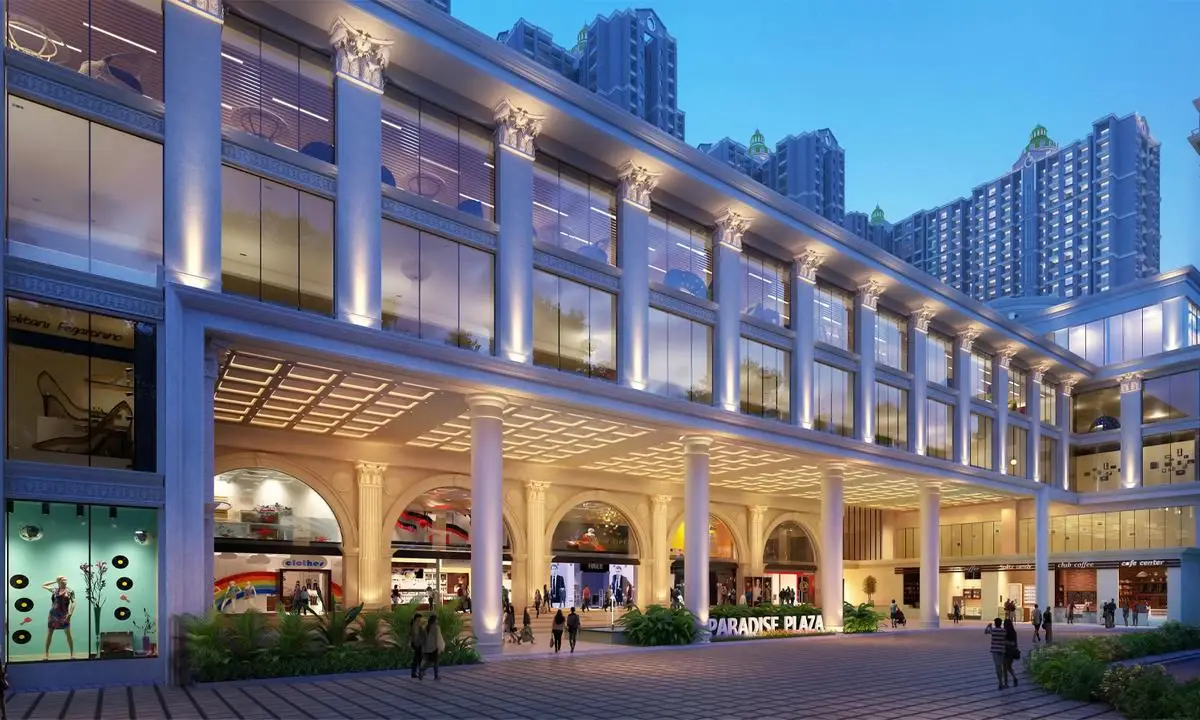Booking Open
Kalpataru Woodsville
At Chandivali,Mumbai By KALPATARU GROUP
1 Acres
1
-
Offer Bonaza
Well-designed homes with L-shaped windows
Lavish Sun Deck in 3 Bedroom residences
Better space management and cross ventilation
2-BHK starts from ₹ * Onwards
RERA No :0
Website :https://maharera.maharashtra.gov.in/
Get The Best Quote
Welcome to Kalpataru Woodsville Chandivali,Mumbai
Kalpataru Woodsville is an Under-Construction project in CHANDIVALI by KALPATARU GROUP. Kalpataru Woodsville by KALPATARU GROUP is located at CHANDIVALI. Kalpataru WoodsvilleCHANDIVALI to be scheduled to give possession by Dec 2023. Kalpataru Woodsville is spread over 1. Kalpataru Woodsville is offering , 2 BHK, 3 BHK, of sizes starting from 1232 - 1239 sq.ft. sq. ft.to 767 - 770 sq.ft.sq. ft. Kalpataru Woodsville is coming with world class facilities including all the necessary amenities.Kalpataru Woodsville is made in a way to provide a comfortable living for residents and based on modern architecture that feels you of having luxurious life style. Kalpataru Woodsville is giving amenities like GymnasiumK,Swimming Pool,Landscape Garden,Children Play Area,Club House,Garden,Parking etc. Kalpataru Woodsville by KALPATARU GROUP is well designed and located in a place that has a good surrounding, keeping in mind the requirement of our customers. Kalpataru Woodsville is made up of all quality constructions. In Kalpataru Woodsville. The interiors are lavishly designed and the outlook of the residence is classy which attracts you towards it. From the floor plan to the ceiling, the apartments are splendidly carved. Kalpataru Woodsville by KALPATARU GROUP is built with world class products which make life easier. In Kalpataru Woodsville the wide open areas allow soothing breeze to enter in peace and harmony in your homes and into your lives. In Kalpataru WoodsvilleCHANDIVALI The dwelling stands in the middle of the most beautiful ambiance and cool running breeze throughout the rooms make Kalpataru Woodsville a perfect comfort zone for residents to live in harmony and peace.
Kalpataru Woodsville Highlights
Well-designed homes with L-shaped windows
Lavish Sun Deck in 3 Bedroom residences
Better space management and cross ventilation
Thoughtfully crafted amenities like landscaped garden
Well designed drop off area with barrier free access for wheel chair at entrance lobby
Properties with 100% power backup available
Kalpataru Woodsville Pricing
| Type | Carpet Area | Price |
|---|---|---|
| 2-BHK | 767 - 770 sq.ft.sq.ft. | |
| 3-BHK | 1232 - 1239 sq.ft.sq.ft. |
Complete Costing Details
Kalpataru Woodsville Site & Floor Plan
Kalpataru Woodsville Amenities
Gymnasium
Swimming Pool
Garden
Play Area
Club House
Outdoor Garden
Parking
Address Of Kalpataru Woodsville Chandivali,Mumbai
Map View
Kalpataru Woodsville Location Map
Chandivali Farm Rd, Nahar Amrit Shakti, LOK Milan Colony, Chandivali, Powai, Mumbai, Maharashtra 400
Nahar International School 450 Meter
Paramount General Hospital & ICCU 2 KM
Heera Panna Shopping Centre 2 KM
Chandrabhan Sharma College 2.1 KM
Jagruti Nagar Metro Station 2.4 KM
CSM Intl Airport 4 KM
Vikhroli Railway Station 6.5 KM
Eastern Express Hwy 7 KM
Kalpataru Woodsville Gallery
Virtual Tour Request

Virtual Tour
Kalpataru Woodsville Chandivali,Mumbai
About KALPATARU GROUP
Set within the exclusive precincts of the meticulously planned mini-township, Siddhachal Elite, Thane, is a LEED Green Building certified project. Imposing in stature and lavish in its offering, these contemporary multi-storeyed buildings with elegantly designed 3, 3.5 and 4.5 BHK luxe residences have spacious balconies and optimum light, view and ventilation. Perched 19 storeys high, a glass-walled fitness centre frames dramatic views of the Yeoor hills and there are beautiful landscaped gardens.
Explore Our Other Projects
Recently Listed Projects
FAQs
Everything has its pros & cons. Similarly, Kalpataru Woodsville has its own cons, which are as follows:
However, Kalpataru Woodsville reviews are decent & mostly Site Visit Clients have given it a 4/5 score.
Yes, sure! Kalpataru Woodsville has the following USPs that will make you feel awesome about the project:
- High-quality construction with premium fittings.
- State-of-the-art amenities.
- Reputed developer with a proven track record.
Government Charges depend on various factors like stamp duty and GST based on the property value. Here are the applicable charges for the Kalpataru Woodsville :
- Stamp Duty - 6% of the property value.
- Registration Charges - ₹30,000 or 1% of the flat cost, whichever is lower.
- GST - 5% on the property value.
- Agreement Execution Charges - ₹10,000.
For Kalpataru Woodsville , you can avail a maximum loan of up to 90% of the property cost. The minimum down payment required is 10% of the property value.
There is an experience center that will give you an idea of the materials, fittings, and finishes that will be used, such as the quality of marble, sanitary brands, etc.
Builder is a well-known and reputable developer.
You can book Kalpataru Woodsville by paying a token amount.For more details call 9768162133.
Monthly maintenance varies with the area. For different configurations, it is:
Disclaimer: The content is for information purposes only and does not constitute an offer to avail of any service. Prices mentioned are subject to change without notice and properties mentioned are subject to availability. Images for representation purpose only. This is not the official website. Website maintained by our online marketing agency. We may share data with rera registered brokers/companies for further processing. We may also send updates to the mobile number/email id registered with us.
