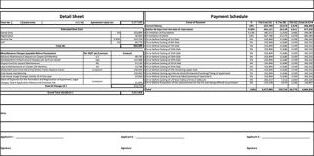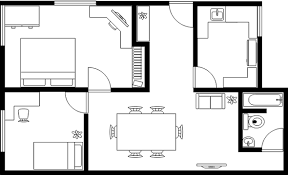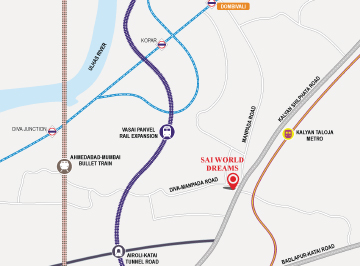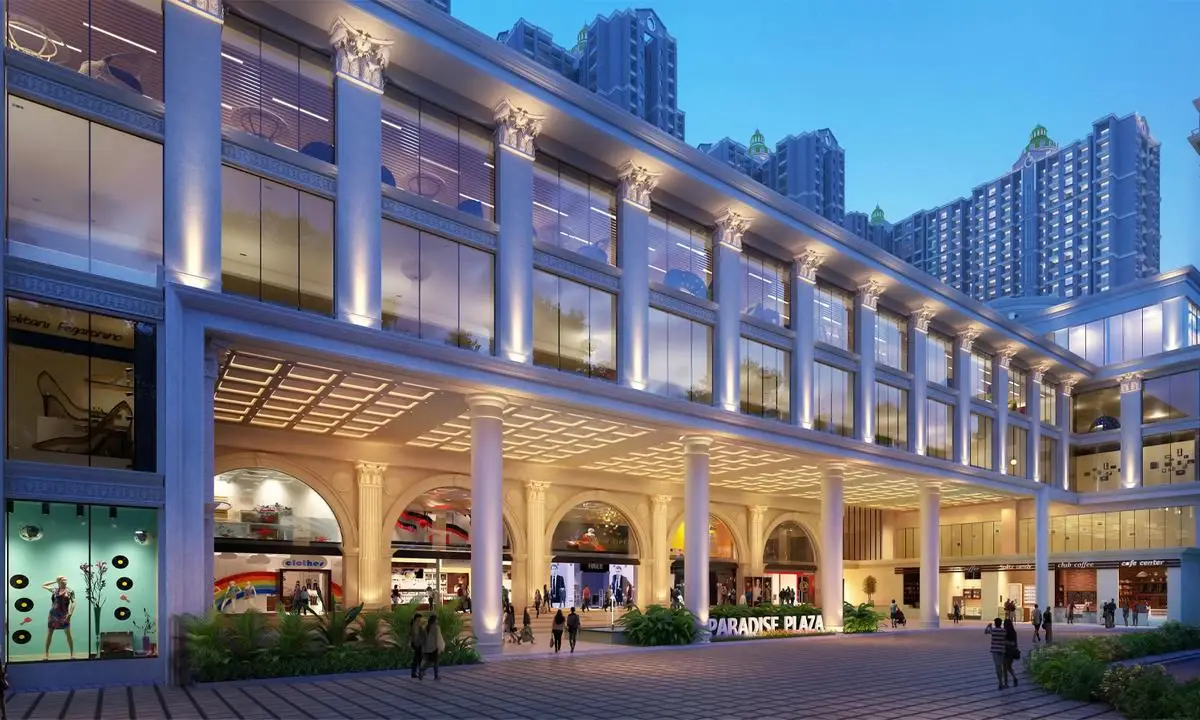Booking Open
Shantee Skyblue Residency
At Vasai,Mumbai By Shantee Homes
- Acres
1
-
Offer Bonaza
Landscape Garden
Barbeque Grill Area
Rooftop GYM
Gazebo
1-RK starts from ₹ 22.80 L * Onwards
RERA No :P99000054433
Website :https://maharera.maharashtra.gov.in/
Get The Best Quote
Welcome to Shantee Skyblue Residency Vasai,Mumbai
Shantee Skyblue Residency is an Under-Construction project in VASAI by Shantee Homes. Shantee Skyblue Residency by Shantee Homes is located at VASAI. Shantee Skyblue Residency VASAI to be scheduled to give possession by Dec 2026. Shantee Skyblue Residency is spread over . Shantee Skyblue Residency is offering 1 BHK 2 BHK of sizes starting from 325 sq. ft.to 518sq. ft. Shantee Skyblue Residency is coming with world class facilities including all the necessary amenities. Shantee Skyblue Residency is made in a way to provide a comfortable living for residents and based on modern architecture that feels you of having luxurious life style. Shantee Skyblue Residency is giving amenities like Gymnasium Cafeteria Power Backup Swimming Pool Intercom Landscape Garden Children Play Area Multipurpose Room Club House Lift Garden Fire Prevention Security Parking Shopping CCTV etc. Shantee Skyblue Residency by Shantee Homes is well designed and located in a place that has a good surrounding, keeping in mind the requirement of our customers. Shantee Skyblue Residency is made up of all quality constructions. In Shantee Skyblue Residency. The interiors are lavishly designed and the outlook of the residence is classy which attracts you towards it. From the floor plan to the ceiling, the apartments are splendidly carved. Shantee Skyblue Residency by Shantee Homes is built with world class products which make life easier. In Shantee Skyblue Residency the wide open areas allow soothing breeze to enter in peace and harmony in your homes and into your lives. In Shantee Skyblue ResidencyVASAI The dwelling stands in the middle of the most beautiful ambiance and cool running breeze throughout the rooms make Shantee Skyblue Residency a perfect comfort zone for residents to live in harmony and peace.
Shantee Skyblue Residency Highlights
Landscape Garden
Barbeque Grill Area
Rooftop GYM
Gazebo
Children Play Area
Yoga Meditation Area
Jogging Track
Senior Citizen Area
Shantee Skyblue Residency Pricing
| Type | Carpet Area | Price |
|---|---|---|
| 1-BHK | 367sq.ft. | |
| 1-RK | 325sq.ft. | |
| 2-BHK | 518sq.ft. |
Complete Costing Details
Shantee Skyblue Residency Site & Floor Plan
Shantee Skyblue Residency Amenities
Gymnasium
Cafeteria
Power Backup
Swimming Pool
Intercom
Garden
Play Area
Club House
Lift
Outdoor Garden
Fire Safety
Security
Parking
Restaurant
Address Of Shantee Skyblue Residency Vasai,Mumbai
Map View
Shantee Skyblue Residency Location Map
Railway station 2.5 kms
Carnival cinema 1 kms
Dmart 2.6kms
Holy family convent school 1 kms
Capital mall 2.9 kms
Shree Sarswati Vidhya Mandir 160 m
Shantee Skyblue Residency Gallery
Virtual Tour Request

Virtual Tour
Shantee Skyblue Residency Vasai,Mumbai
About Shantee Homes
Shantee Group’s journey began in 2005, and since then, they have established themselves as one of the premier real estate development companies in the city of Mumbai Suburb Vasai- Virar Sub Region. The firm has a distinction in developing commercial projects and residential complexes which are deemed to be outstanding works of perfection. All of which is accomplished under the supervision of high quality test, professional management and timely completion of projects. Shantee Group deliver top-class structures with its continuous innovative construction strategies to achieve new milestones,
Explore Our Other Projects
Recently Listed Projects
FAQs
Everything has its pros & cons. Similarly, Shantee Skyblue Residency has its own cons, which are as follows:
However, Shantee Skyblue Residency reviews are decent & mostly Site Visit Clients have given it a 4/5 score.
Yes, sure! Shantee Skyblue Residency has the following USPs that will make you feel awesome about the project:
- High-quality construction with premium fittings.
- State-of-the-art amenities.
- Reputed developer with a proven track record.
Government Charges depend on various factors like stamp duty and GST based on the property value. Here are the applicable charges for the Shantee Skyblue Residency :
- Stamp Duty - 6% of the property value.
- Registration Charges - ₹30,000 or 1% of the flat cost, whichever is lower.
- GST - 5% on the property value.
- Agreement Execution Charges - ₹10,000.
For Shantee Skyblue Residency , you can avail a maximum loan of up to 90% of the property cost. The minimum down payment required is 10% of the property value.
There is an experience center that will give you an idea of the materials, fittings, and finishes that will be used, such as the quality of marble, sanitary brands, etc.
Builder is a well-known and reputable developer.
You can book Shantee Skyblue Residency by paying a token amount.For more details call 9768162133.
Monthly maintenance varies with the area. For different configurations, it is:
Disclaimer: The content is for information purposes only and does not constitute an offer to avail of any service. Prices mentioned are subject to change without notice and properties mentioned are subject to availability. Images for representation purpose only. This is not the official website. Website maintained by our online marketing agency. We may share data with rera registered brokers/companies for further processing. We may also send updates to the mobile number/email id registered with us.















