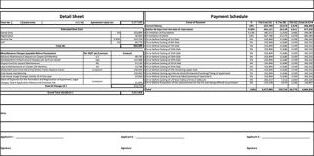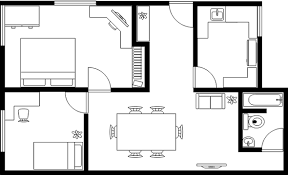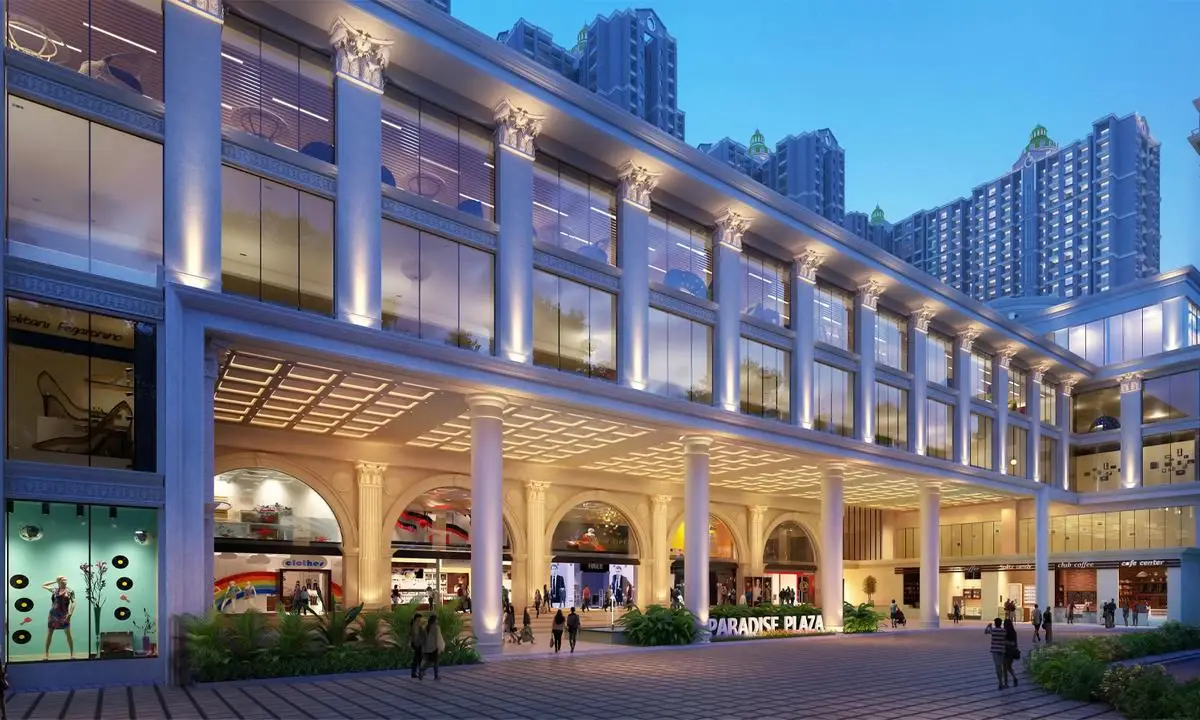Booking Open
Shree UMA Heights
At Dombivali,Mumbai By Shree Umiya Group
0.39 Acres
1
-
Offer Bonaza
Low maintenance Elevation
Designer entrance lobby
Rooftop Garden
Rain Water Harvesting
1-BHK starts from ₹ * Onwards
RERA No :P51700051066
Website :https://maharera.maharashtra.gov.in/
Get The Best Quote
Welcome to Shree UMA Heights Dombivali,Mumbai
Shree UMA Heights is an Under-Construction project in Dombivali by Shree Umiya Group. Shree UMA Heights by Shree Umiya Group is located at Dombivali. Shree UMA Height Dombivali to be scheduled to give possession by Jan 2028. Shree UMA Heights is spread over 0.39. Shree UMA Heights is offering 1BHK 2BHK of sizes starting from 377 - 468 sq. ft.to 559 - 595sq. ft. Shree UMA Heights is coming with world class facilities including all the necessary amenities. Shree UMA Heights is made in a way to provide a comfortable living for residents and based on modern architecture that feels you of having luxurious life style. Shree UMA Heights is giving amenities like Gymnasium Cafeteria Power Backup Swimming Pool Intercom Landscape Garden Children Play Area Multipurpose Room Club House Lift Garden Fire Prevention Security Parking Shopping CCTV etc. Shree UMA Heights by Shree Umiya Group is well designed and located in a place that has a good surrounding, keeping in mind the requirement of our customers. Shree UMA Heights is made up of all quality constructions. In Shree UMA Heights. The interiors are lavishly designed and the outlook of the residence is classy which attracts you towards it. From the floor plan to the ceiling, the apartments are splendidly carved. Shree UMA Heights by Shree Umiya Group is built with world class products which make life easier. In Shree UMA Heights the wide open areas allow soothing breeze to enter in peace and harmony in your homes and into your lives. In Shree UMA Heights Dombivali The dwelling stands in the middle of the most beautiful ambiance and cool running breeze throughout the rooms make Shree UMA Heights a perfect comfort zone for residents to live in harmony and peace.
Shree UMA Heights Highlights
Low maintenance Elevation
Designer entrance lobby
Rooftop Garden
Rain Water Harvesting
Borewell facility
Borewell facility
Fibre Optics
Shree UMA Heights Pricing
| Type | Carpet Area | Price |
|---|---|---|
| 1-BHK | 377 - 468sq.ft. | |
| 2-BHK | 559 - 595sq.ft. |
Complete Costing Details
Shree UMA Heights Site & Floor Plan
Shree UMA Heights Amenities
Gymnasium
Cafeteria
Power Backup
Swimming Pool
Intercom
Garden
Play Area
Club House
Lift
Outdoor Garden
Fire Safety
Security
Parking
Restaurant
Address Of Shree UMA Heights Dombivali,Mumbai
Map View
Shree UMA Heights Location Map
Dombivli Railway Station – 10 mins Drive
Shilphata Highway –2 mins walk
ST.John High School - 1 min walk
Rotary Garden- 10 mins walk
Nahar Hospitals- 5 mins walk
Manpada Police Station- 10 mins walk
Venkatesh petrol pump -2 mins walk
Xperia Mall- 15 mins drive
Shree UMA Heights Gallery
Virtual Tour Request

Virtual Tour
Shree UMA Heights Dombivali,Mumbai
About Shree Umiya Group
The Umiya Group has established itself as a leading developer over the past two decades, currently developing commercial, retail and residential projects across Bangalore, Goa and London. With a dedicated team focussed on delivering with excellence, the Umiya Group strives to provide a holistic range of services to customers, including sales, leasing and property management. All our services reflect the Groups commitment to delivering at the highest standards of quality and innovation, while continuing to build trusted relationships with our customers and investors.
Explore Our Other Projects
Recently Listed Projects
FAQs
Everything has its pros & cons. Similarly, Shree UMA Heights has its own cons, which are as follows:
However, Shree UMA Heights reviews are decent & mostly Site Visit Clients have given it a 4/5 score.
Yes, sure! Shree UMA Heights has the following USPs that will make you feel awesome about the project:
- High-quality construction with premium fittings.
- State-of-the-art amenities.
- Reputed developer with a proven track record.
Government Charges depend on various factors like stamp duty and GST based on the property value. Here are the applicable charges for the Shree UMA Heights :
- Stamp Duty - 6% of the property value.
- Registration Charges - ₹30,000 or 1% of the flat cost, whichever is lower.
- GST - 5% on the property value.
- Agreement Execution Charges - ₹10,000.
For Shree UMA Heights , you can avail a maximum loan of up to 90% of the property cost. The minimum down payment required is 10% of the property value.
There is an experience center that will give you an idea of the materials, fittings, and finishes that will be used, such as the quality of marble, sanitary brands, etc.
Builder is a well-known and reputable developer.
You can book Shree UMA Heights by paying a token amount.For more details call 9768162133.
Monthly maintenance varies with the area. For different configurations, it is:
Disclaimer: The content is for information purposes only and does not constitute an offer to avail of any service. Prices mentioned are subject to change without notice and properties mentioned are subject to availability. Images for representation purpose only. This is not the official website. Website maintained by our online marketing agency. We may share data with rera registered brokers/companies for further processing. We may also send updates to the mobile number/email id registered with us.









