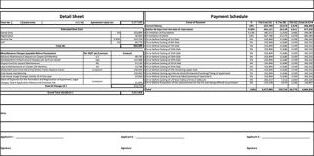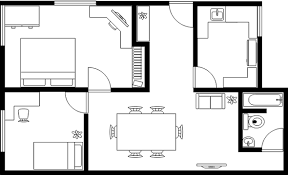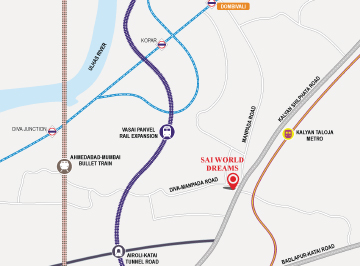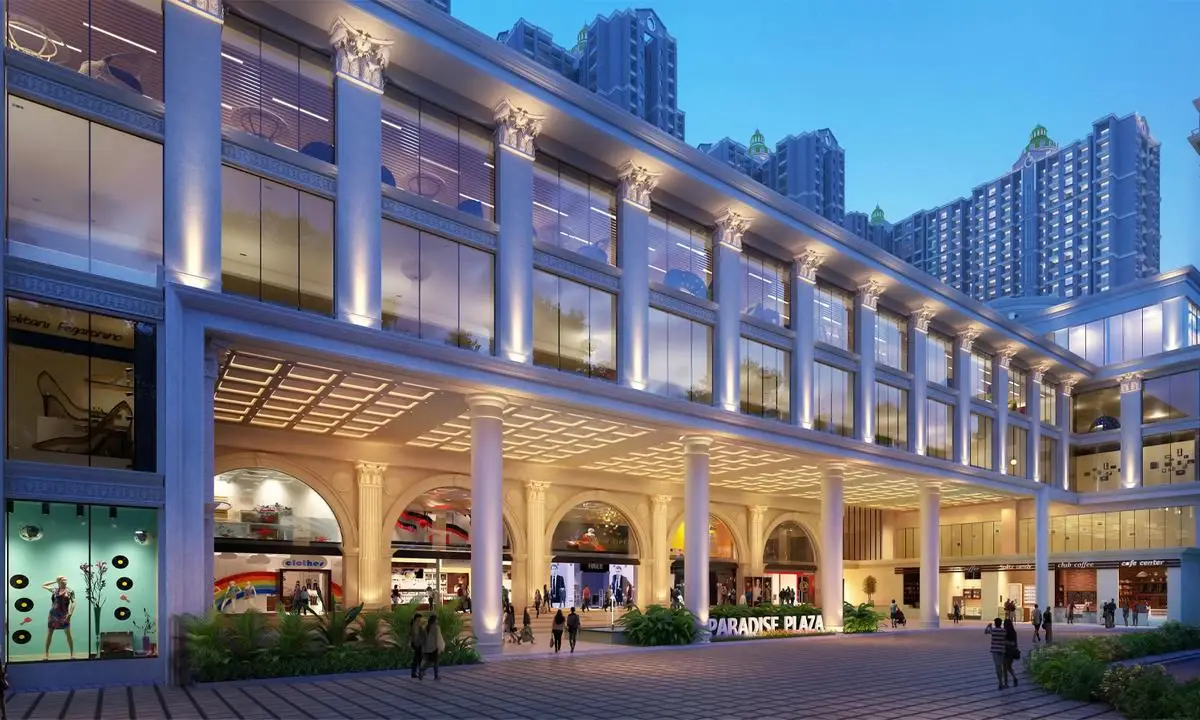Booking Open
Tharwani Palladium
At Kharghar,Mumbai By Tharwani Group
- Acres
1
-
Offer Bonaza
Immerse yourself in the selection of meticulously designed 2 BHK homes,
Each home offers the perfect blend of comfort, functionality
World-class amenities that cater to your every need.
Tharwani Palladian is designed to elevate your lifestyle.
2-BHK starts from ₹ * Onwards
RERA No :0
Website :https://maharera.maharashtra.gov.in/
Get The Best Quote
Welcome to Tharwani Palladium Kharghar,Mumbai
Tharwani Palladium is an Under-Construction project in KHARGHAR by Tharwani Group. Tharwani Palladium by Tharwani Group is located at KHARGHAR. Tharwani PalladiumKHARGHAR to be scheduled to give possession by Sep 2026. Tharwani Palladium is spread over . Tharwani Palladium is offering , 2 BHK, 2 BHK, 2 BHK, 3 BHK, of sizes starting from 1020 sq. ft.to 1418sq. ft. Tharwani Palladium is coming with world class facilities including all the necessary amenities.Tharwani Palladium is made in a way to provide a comfortable living for residents and based on modern architecture that feels you of having luxurious life style. Tharwani Palladium is giving amenities like GymnasiumK,Cafeteria,Power Backup,Swimming Pool,Intercom,Landscape Garden,Children Play Area,Multipurpose Room,Club House,Lift,Garden,Fire Prevention,Security,Parking,Shopping,CCTV etc. Tharwani Palladium by Tharwani Group is well designed and located in a place that has a good surrounding, keeping in mind the requirement of our customers. Tharwani Palladium is made up of all quality constructions. In Tharwani Palladium. The interiors are lavishly designed and the outlook of the residence is classy which attracts you towards it. From the floor plan to the ceiling, the apartments are splendidly carved. Tharwani Palladium by Tharwani Group is built with world class products which make life easier. In Tharwani Palladium the wide open areas allow soothing breeze to enter in peace and harmony in your homes and into your lives. In Tharwani PalladiumKHARGHAR The dwelling stands in the middle of the most beautiful ambiance and cool running breeze throughout the rooms make Tharwani Palladium a perfect comfort zone for residents to live in harmony and peace.
Tharwani Palladium Highlights
Immerse yourself in the selection of meticulously designed 2 BHK homes
Each home offers the perfect blend of comfort
World-class amenities that cater to your every need.
Tharwani Palladian is designed to elevate your lifestyle.
Your imagination and provide the perfect sanctuary for your dreams
Tharwani Palladium Pricing
| Type | Carpet Area | Price |
|---|---|---|
| 2-BHK | 1020sq.ft. | |
| 2-BHK | 1074sq.ft. | |
| 2-BHK | 1050sq.ft. | |
| 3-BHK | 1418sq.ft. |
Complete Costing Details
Tharwani Palladium Site & Floor Plan
Tharwani Palladium Amenities
Gymnasium
Cafeteria
Power Backup
Swimming Pool
Intercom
Garden
Play Area
Club House
Lift
Outdoor Garden
Fire Safety
Security
Parking
Restaurant
Address Of Tharwani Palladium Kharghar,Mumbai
Map View
Tharwani Palladium Location Map
ISKCON Temple 15 min
Mumbai-Pune Expressway 20 min
Vibgyor High School 10 min / DY Patil College 25 min
Amandoot Metro Station 7 min
Hotel Executive Inn 10 min
Hotel Executive Inn 10 min
Sanjeevani Hospital 10 min
Upcoming Navi Mumbai Corporate Park 10 min
18 Hole Golf Course 15 min
Tharwani Palladium Gallery
Virtual Tour Request

Virtual Tour
Tharwani Palladium Kharghar,Mumbai
About Tharwani Group
For the last two decades, Tharwani Realty has been single-handedly carving a niche in the real estate in and around Mumbai. The group has built multi-use developments on a large scale and has introduced 5S philosophy into their developments. With a unique approach to sourcing, systemizing, synergizing, summoning and submitting, Tharwani Realty invests heavily in research and development to ensure they remain at the forefront of urban developments.
Through the environmentally friendly concepts of New Urbanism, their focus has been on converting suburban sprawls into well-planned ur
Explore Our Other Projects
Recently Listed Projects
FAQs
Everything has its pros & cons. Similarly, Tharwani Palladium has its own cons, which are as follows:
However, Tharwani Palladium reviews are decent & mostly Site Visit Clients have given it a 4/5 score.
Yes, sure! Tharwani Palladium has the following USPs that will make you feel awesome about the project:
- High-quality construction with premium fittings.
- State-of-the-art amenities.
- Reputed developer with a proven track record.
Government Charges depend on various factors like stamp duty and GST based on the property value. Here are the applicable charges for the Tharwani Palladium :
- Stamp Duty - 6% of the property value.
- Registration Charges - ₹30,000 or 1% of the flat cost, whichever is lower.
- GST - 5% on the property value.
- Agreement Execution Charges - ₹10,000.
For Tharwani Palladium , you can avail a maximum loan of up to 90% of the property cost. The minimum down payment required is 10% of the property value.
There is an experience center that will give you an idea of the materials, fittings, and finishes that will be used, such as the quality of marble, sanitary brands, etc.
Builder is a well-known and reputable developer.
You can book Tharwani Palladium by paying a token amount.For more details call 9768162133.
Monthly maintenance varies with the area. For different configurations, it is:
Disclaimer: The content is for information purposes only and does not constitute an offer to avail of any service. Prices mentioned are subject to change without notice and properties mentioned are subject to availability. Images for representation purpose only. This is not the official website. Website maintained by our online marketing agency. We may share data with rera registered brokers/companies for further processing. We may also send updates to the mobile number/email id registered with us.
















